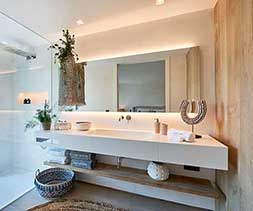Merville Attic
Project Name:
Merville Attic
Location:
Jesolo Pineta (Venice), Italy
Year:
2014
Typology:
Apartments and Villas
Architect:
Gonçalo Byrne, Lisbon, design of the skyscraper
Gian Luca Perissinotto, Imago Design, Treviso, interior design of the attic
Photographs:
Tiziano Scaffai
Products Supplied:
Marina bathtub and Triade Evolution pedestal washbasins for the master bathroom, Plana washbasin for the service bathroom and another Triade Evolution washbasin for the guest bathroom.

The Merville Residential Complex, designed by the Portuguese architect Gonçalo Byrne, integrates architecture and nature: it dialogues with its site in a simple and understated manner. The attic on the 24th floor is wrapped entirely in glass. It offers a full immersion in the landscape, which becomes one with the private spaces of the apartment. For the interiors by Imago Design Planit provided fixtures for three bathrooms as contemporary as the building, but also as material as its surroundings. The modernity and refined elegance of white Corian® was matched with wood and marble. The master bathroom is occupied by a freestanding circular Marina bathtub, complete with a handy container and small round table, and two Triade Evolution pedestal washbasins with floor mounted fittings and an exposed drain, as requested by the architect. For the guest bathroom the designers chose another Triade Evolution basin, with wall-mounted fittings. Finally, a rectangular Plana washbasin with a sloping bottom reminiscent of ancient washtubs embellishes the service bathroom, set on a top made from wood taken from briccole, Venice’s famous lagoon pilings.














