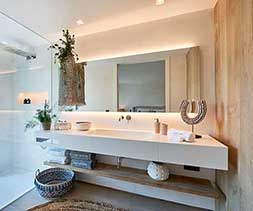House MP
Project Name:
House PF
Location:
Pergine Valsugana (Trento), Italy
Year:
2009
Typology:
Apartments and Villas
Architect:
Burnazzi Feltrin Architetti, Trento and Rimini
Decorator:
Cronst Casa di Paolo Cronst, Trento
Photographs:
Carlo Baroni
Products Supplied:
Custom-made kitchen and island work surface in Corian® Glacier White.

House PF is an addition to an existing single-family home situated beneath the medieval castle of Pergine Valsugana (Trento). It boasts a magnificent view over the valley below. The architectural design concentrated on the structure, on energy savings, an uninterrupted flow between interior and exterior and the use of larch wood to tie the project to local rural traditions. A Vierendeel truss was used to achieve a 4-meter cantilever, and this drive to exceed the limits of technique and materials can also be found inside the home. The breakfast counter in the kitchen in Corian® has an impressive 120 cm cantilever and contains an elegant infinity sink.






