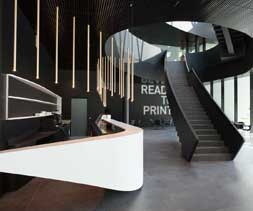CP Group Hairdressers
Project Name:
CP Group Hairdressers
Location:
Verona, Italy
Year:
2005
Typology:
Reception Desks and Counters
Architect:
Pongratz Perbellini Architects, S. Giovanni Lupatoto (Verona)
Photographs:
Norbert Hellinger
Products Supplied:
Wall panels, dividing units and reception counter in 12 mm Corian® Glacier White.

The CP Group Hairdressers project was created to overcome the traditional typology of the hairdressing salon and its purely functional spaces. This objective was achieved by panelling the walls and introducing dividing units, realised using the technique of thermoforming. Their sinuous forms wrap the make-up area and another space for personalised consultations with a stylist. The project was awarded the 2007 Estetica Design Award 2007 in the “scenographic and theatrical salon space” category and the Silver Medal at Bienal Miami 2007. The diving elements in 12 mm Corian® Glacier White are decorated with a series of openings, thermoformed and constructed using CNC (Computer Numerical Control) technologies to reveal the other spaces in the salon; a play of “now you see me now you don’t” and visual barriers and connections. After being cut to create the openings, the Corian® was bent and transformed into shelving, product supports and display cases. The thermoforming is casual, without forms and counter-forms. The material was bent under heat by the hands of the architect Pongratz and Planit staff.







